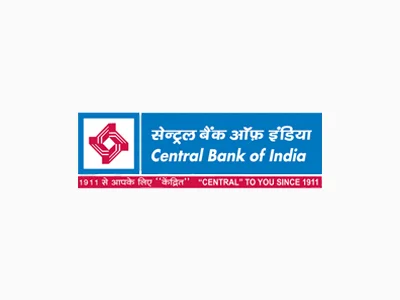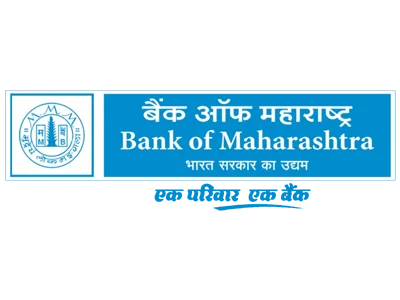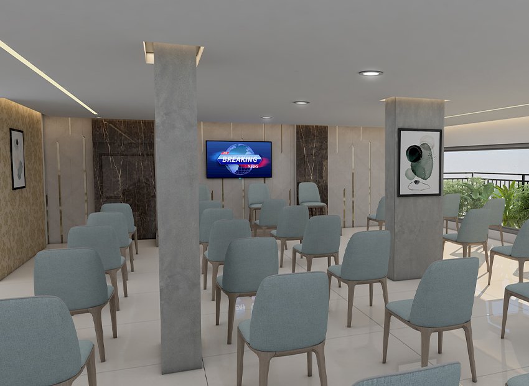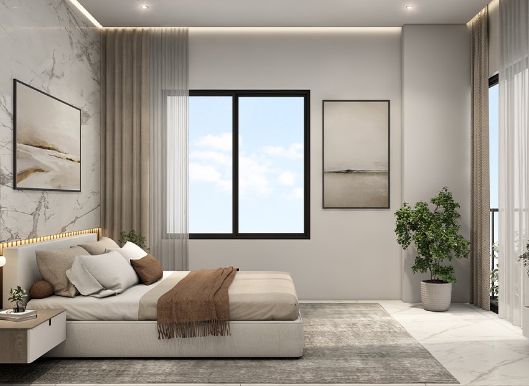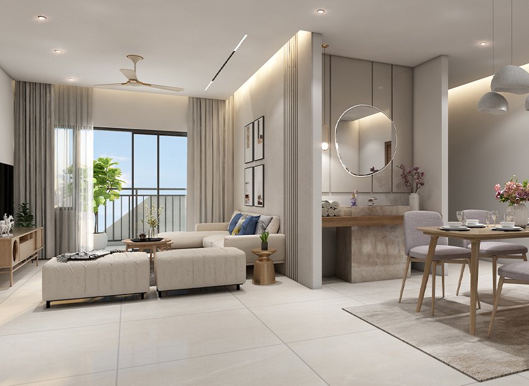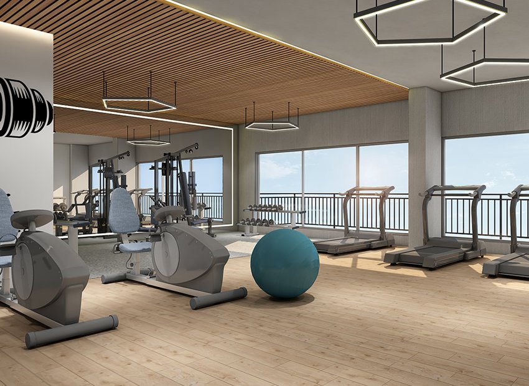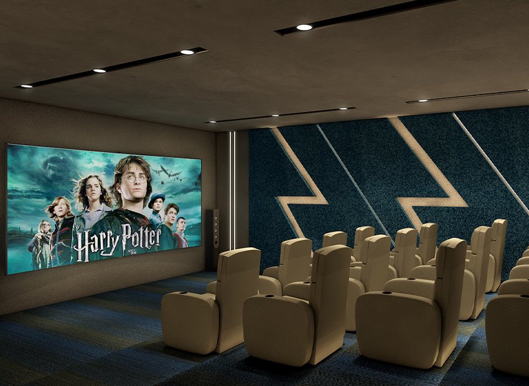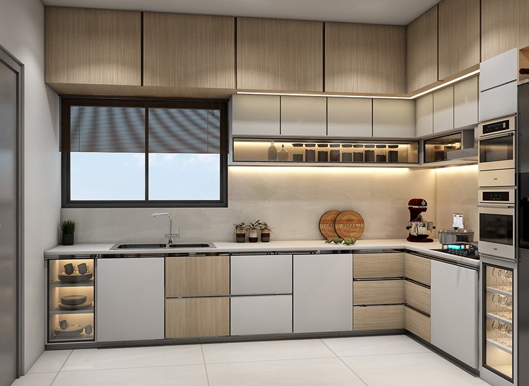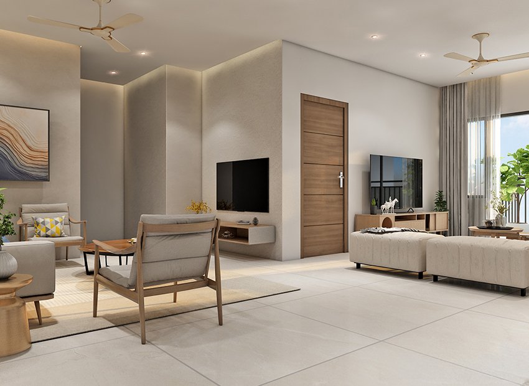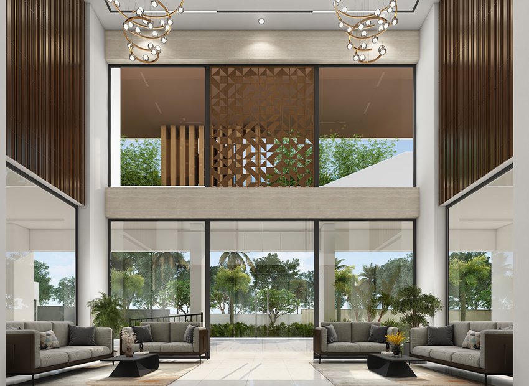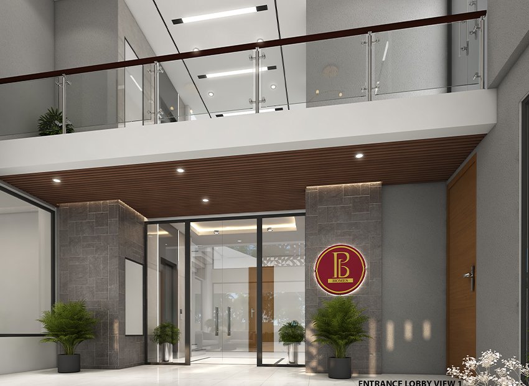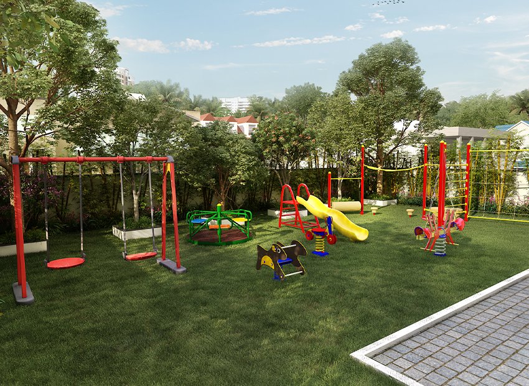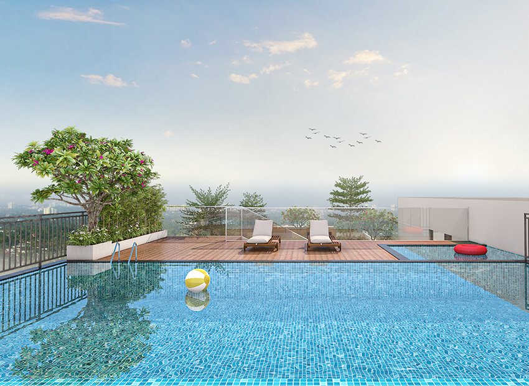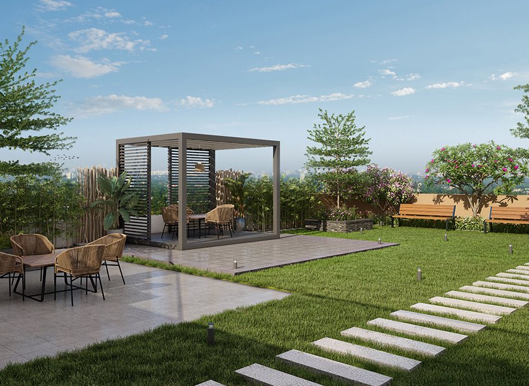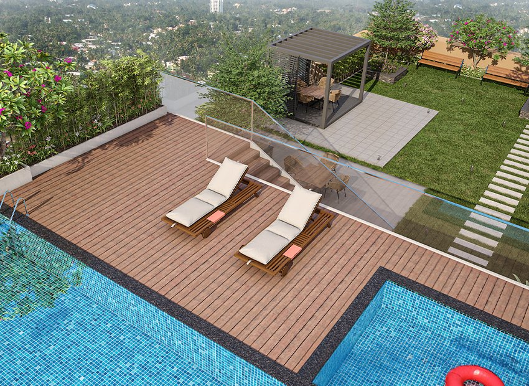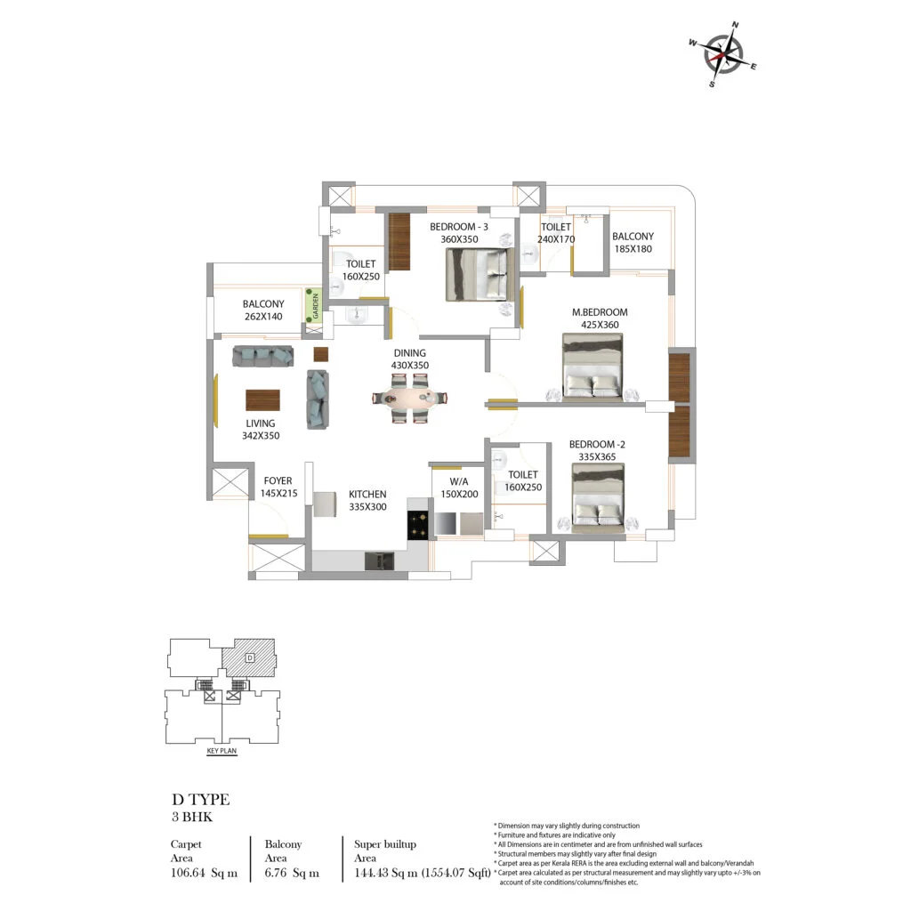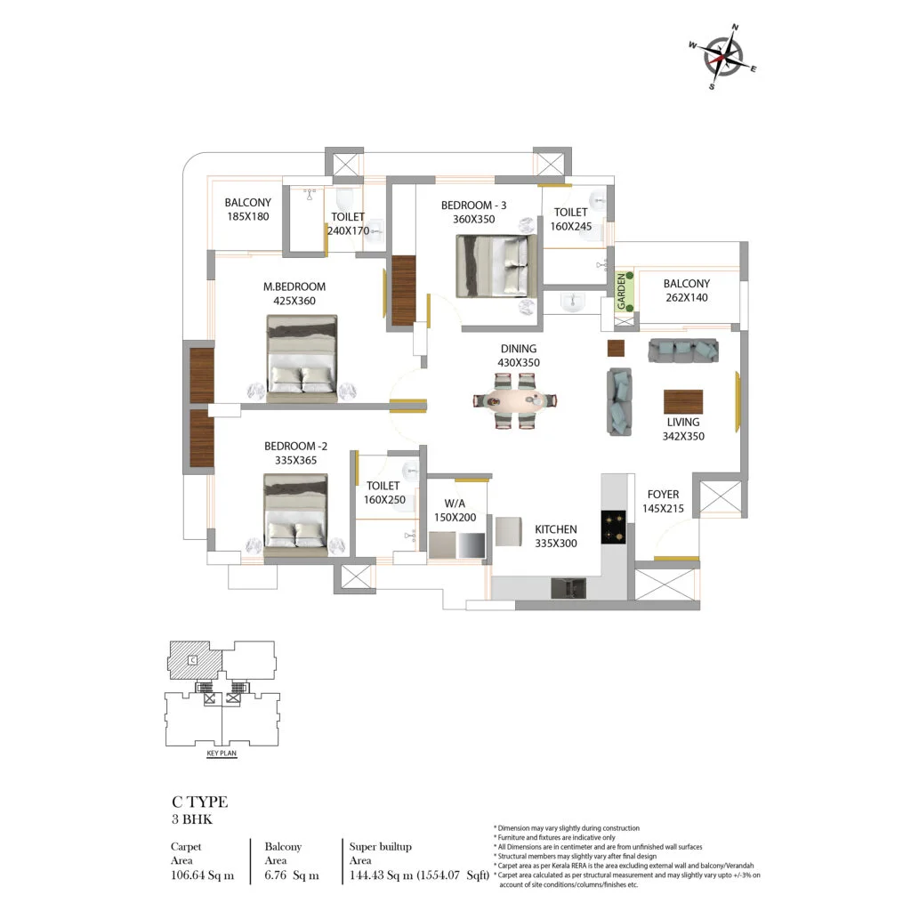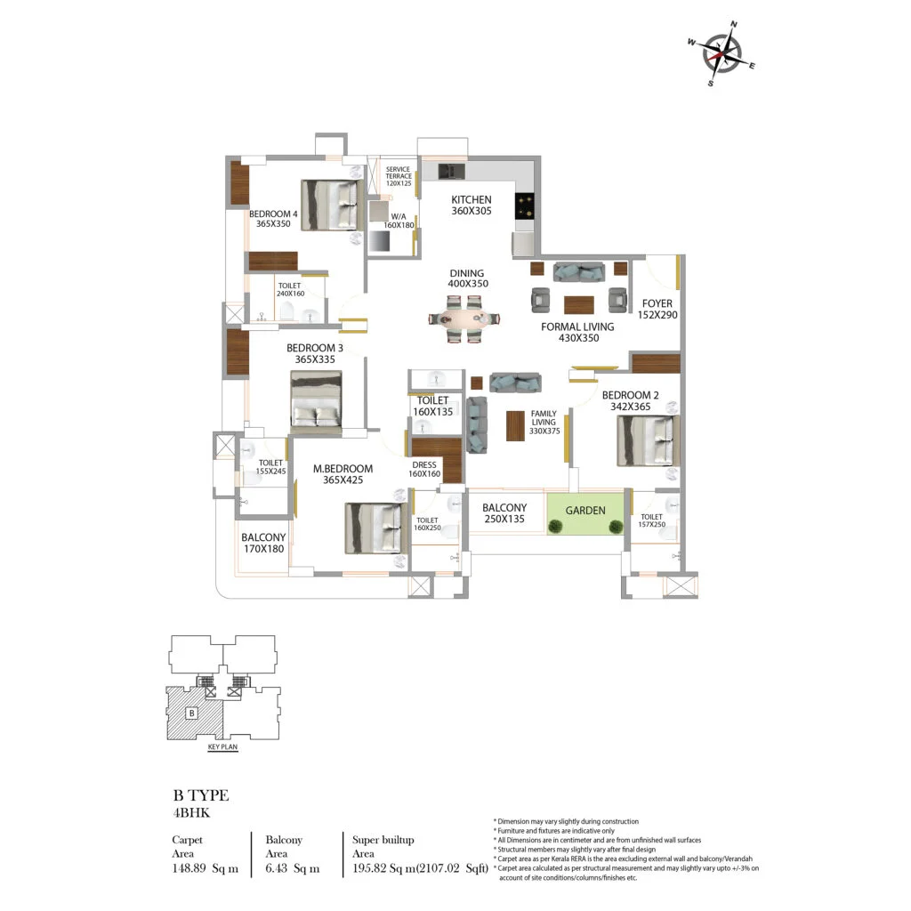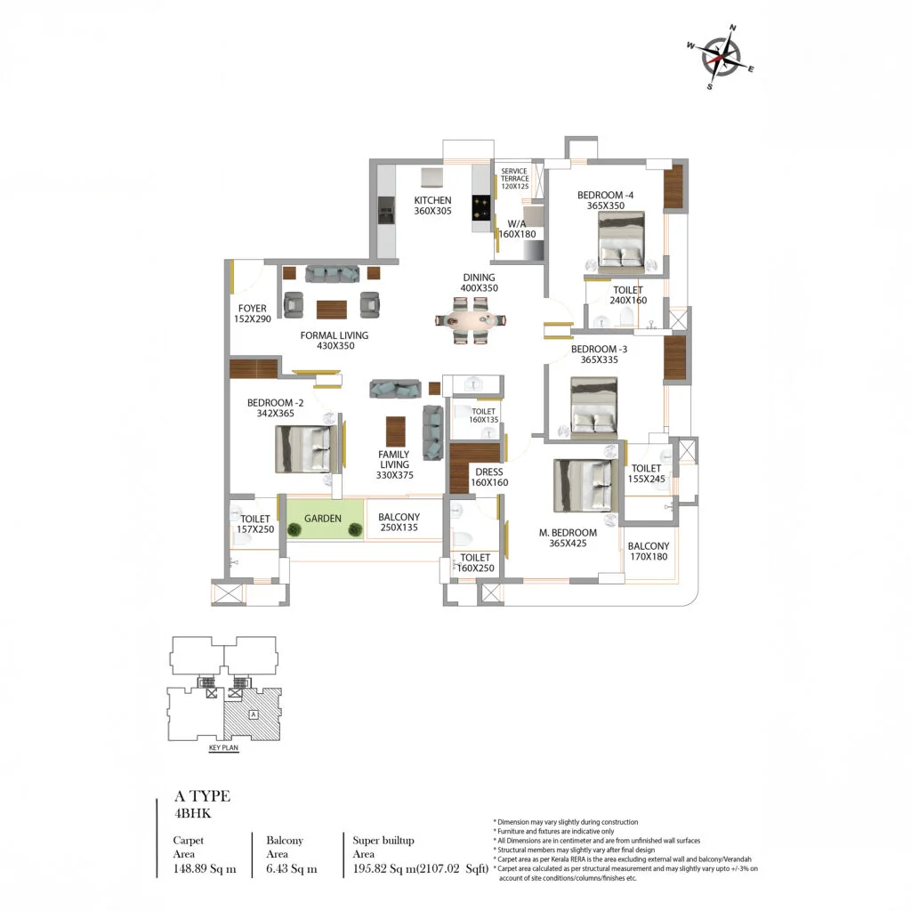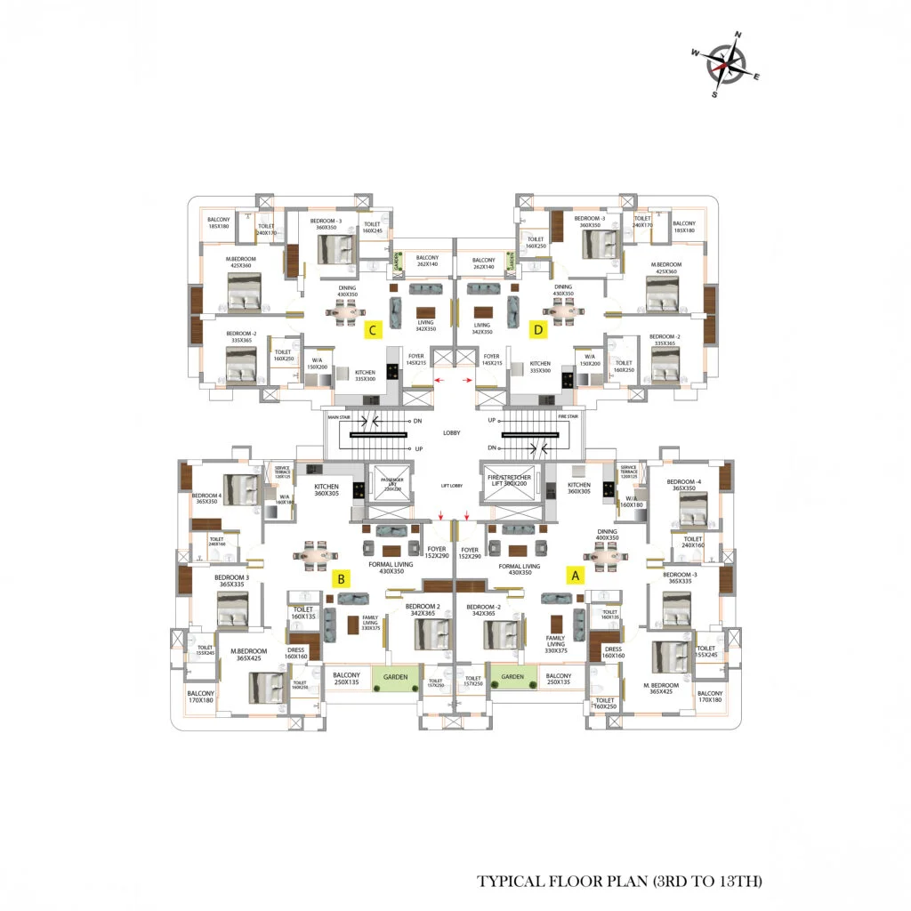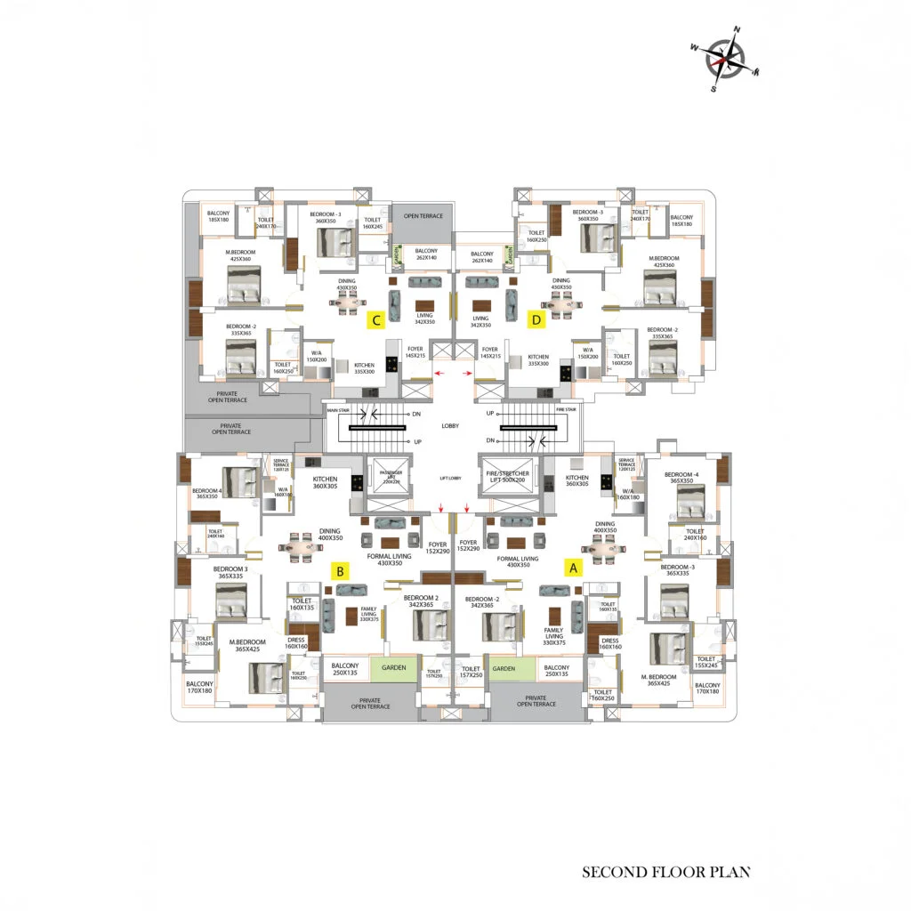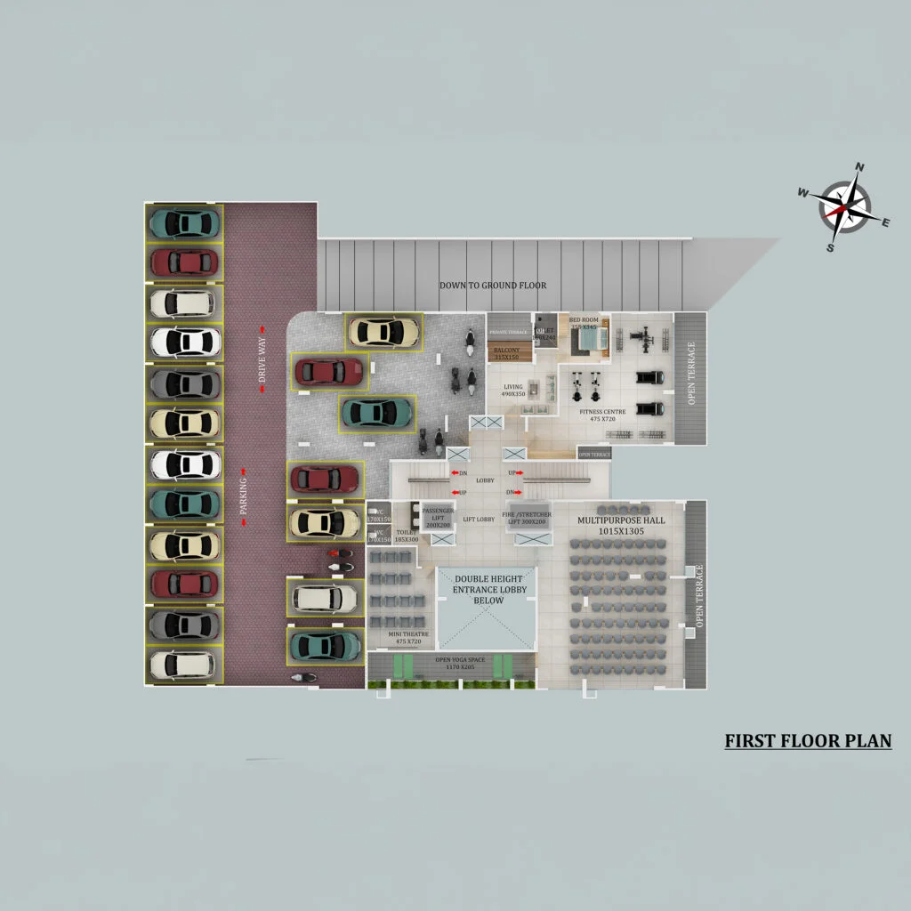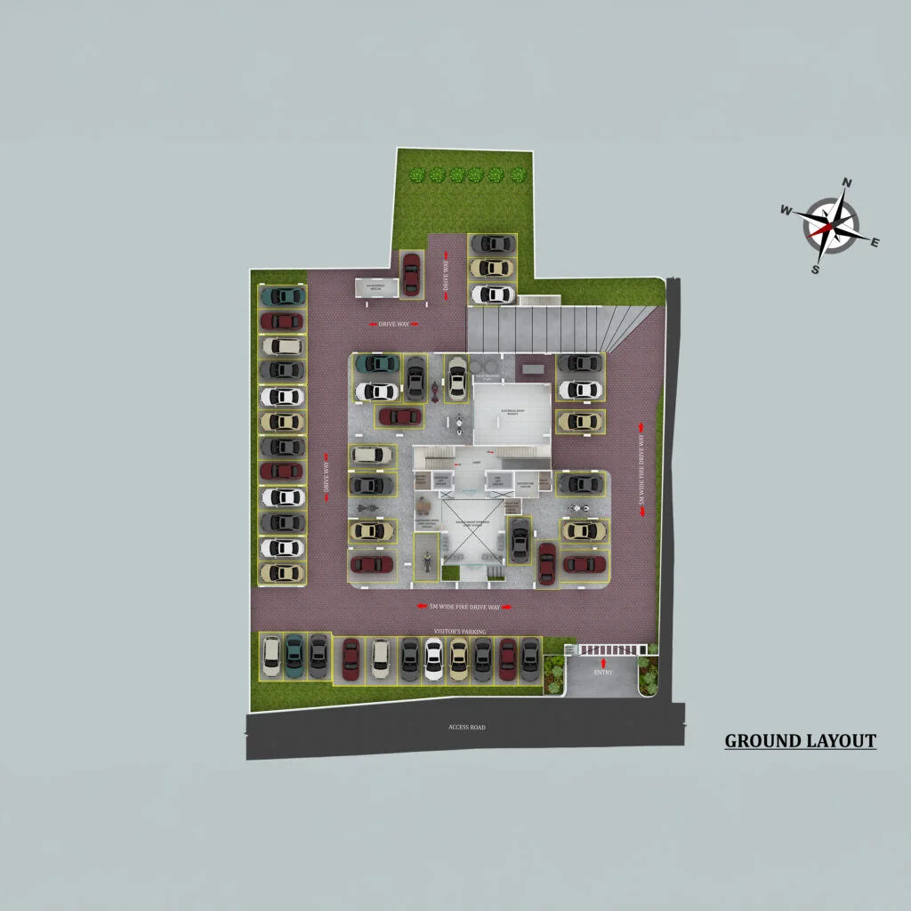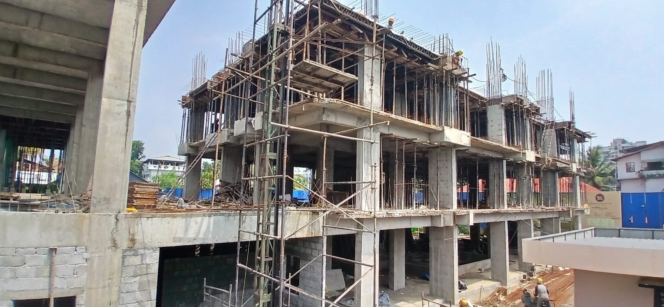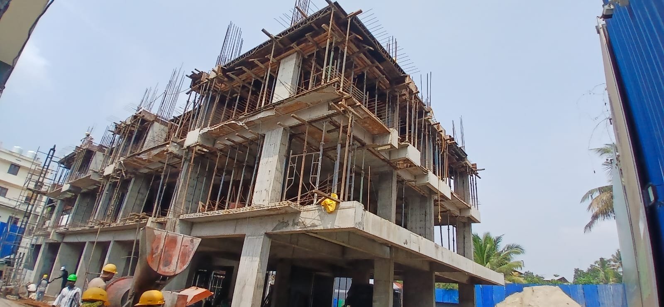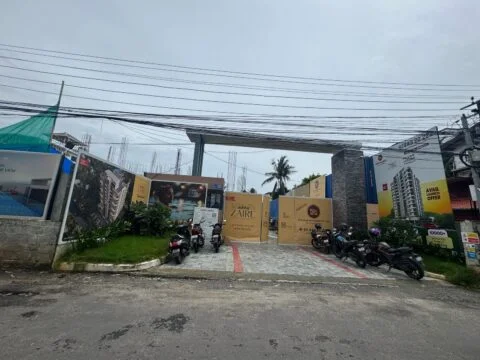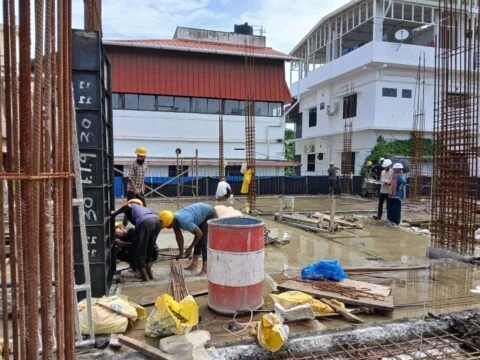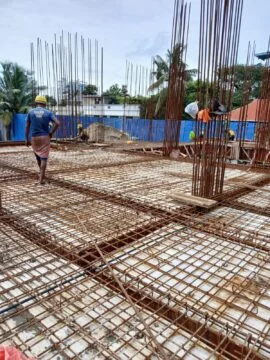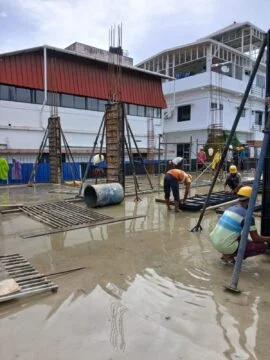4 BHK Luxury Flats in Kochi | PB Zaire – Redefining Premium Living
Enquire Now
Status
Work in Full Swing
Project Type
Luxury Apartments
Location
Palarivattom , Kochi
Apartments
48
Apartment Size
1554. 07 sq.Ft to 2107. 02 sq.Ft
Land Area
60 cent
Registration Number
K-RERA/PRJ/ERN/160/2024
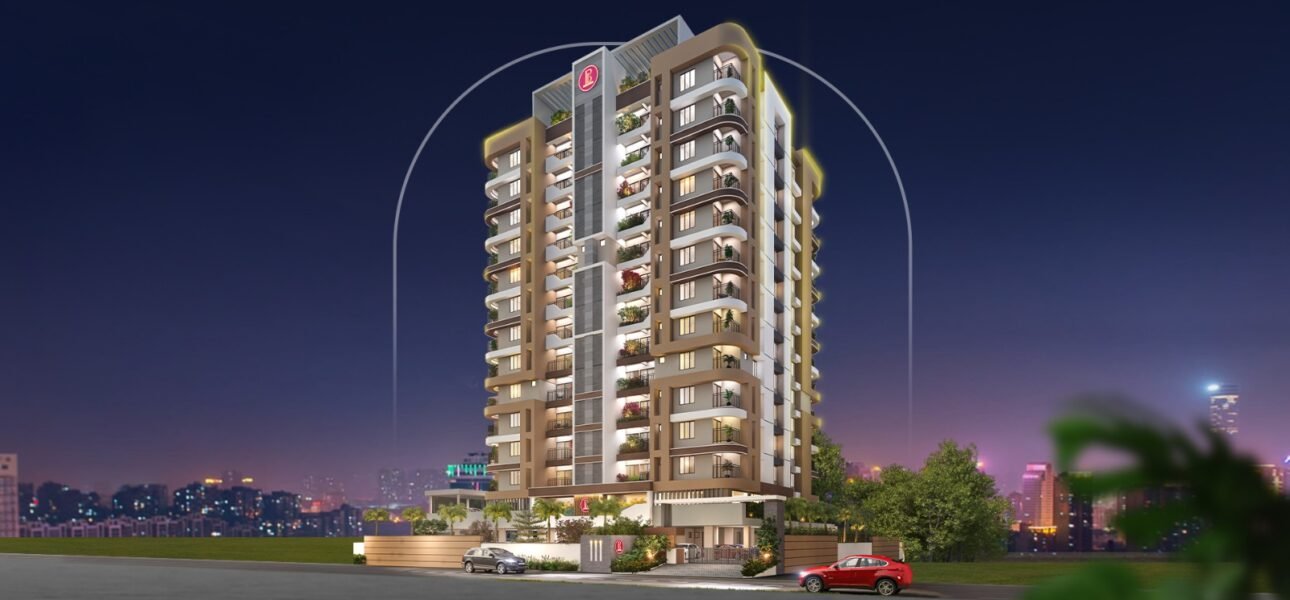
PB Zaire – 4 BHK Luxury Apartments in Palarivattom, Kochi
Luxury Living in Kochi’s Prime Urban Zone
PB Zaire by PB Homes (a TBPL sister concern) offers exclusive 4 BHK luxury apartments in Palarivattom, Kochi, blending modern sophistication with unmatched connectivity. Spread across 60 cents with 48 residences (1554–2107 sqft), the project features high-end finishes, smart layouts, and sustainability-focused design.
Located off NH 66 at Pallissery Junction, PB Zaire provides excellent access to Cochin University (750 m), major hospitals (350 m), bus station (450 m), and Cochin Airport (3.1 km). Residents enjoy luxury amenities such as a swimming pool, fitness centre, mini theatre, rooftop recreation zone, and EV charging.
Why Choose PB Zaire, Kochi
- 4 BHK luxury homes in Palarivattom
- Easy access to metro, airport & city hubs
- Premium lifestyle amenities & modern finishes
- Backed by TBPL’s 35+ years of proven trust
Features & amenities
Air Conditioned multipurpose hall
Air Conditioned Mini Theatre
Children's Play Area
Children's play area
Solar power for common area lighting
Air conditioned modern Fitness Centre
Swimming pool & Kid’s pool with spacious deck
Roof top recreation area
Common toilet
24 Hours Security
CCTV camera
Electric car charging provision for each parking slot except visitors parking
Fire Fighting system
Biometric/Smart Card Entry System
Janitor’s room
Intercom and Internet provision in living and master bedroom
Biobin
Media
Specifications
Structure
Foundation: RCC Pile foundations as per the structural design.
Frame: RCC framed structure designed for earth quake resistance ( seismic zone 3) as per IS 1893
Walls: With good quality solid cement blocks
Flooring
Living, dining and bed rooms: Branded vitrified tiles.
Balcony, Kitchen & Toilets: Branded Matt finish ceramic/vitrified tilesGood quality vitrified tile flooring for the entire apartment except kitchen & toilets. Anti-skid ceramic/vitrified tiles for the kitchen, balcony& toilets.
Walls and Ceiling Finishing
Doors Windows
Electrical
Plumbing & Sanitation
Water Supply
Fire Fighting
Solar Power
Cooking
Sewage Treatment Plant
FAQs about PB Zaire
Swimming pool, fitness centre, mini theatre, EV charging & more.
Yes, its prime location and TBPL trust ensure strong appreciation and rental demand.
Location
address
Pallissery Jn, Puthiya Rd, off National Highway 66, Kochi, Kerala 682025, India
Key transport
Coast
300m
University
750m
Supermarket
500m
Park
1120m
Railway station
1750m
Airport
3158m
Bus station
450m
Bank
415m
Hospital
350m
Project Approved By



