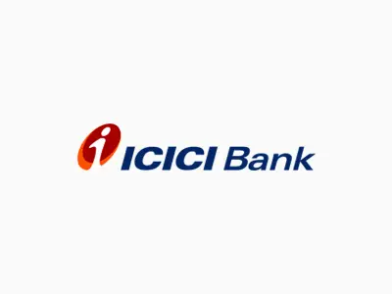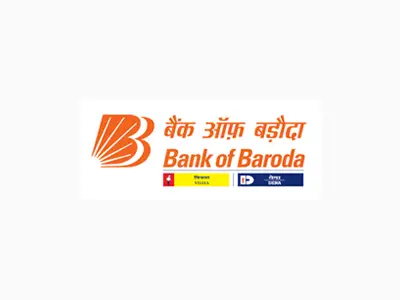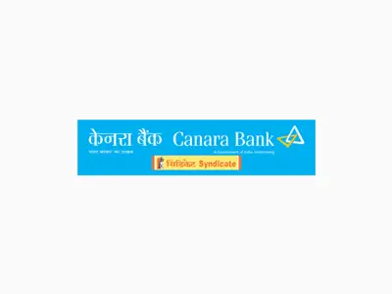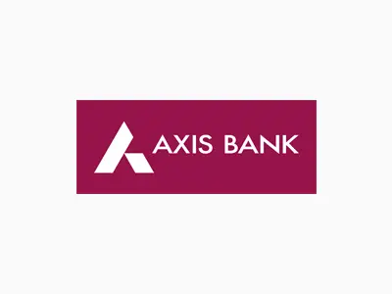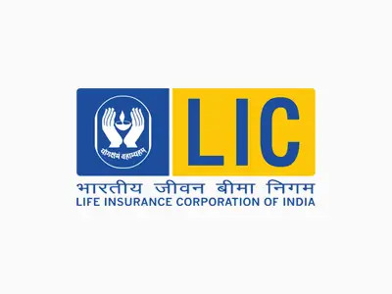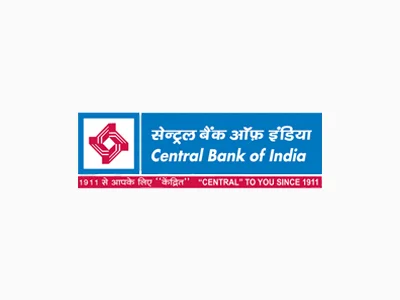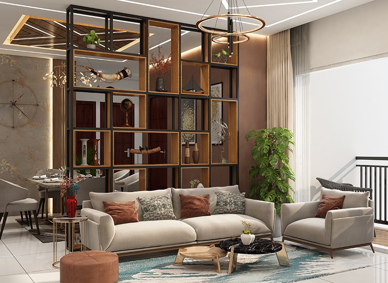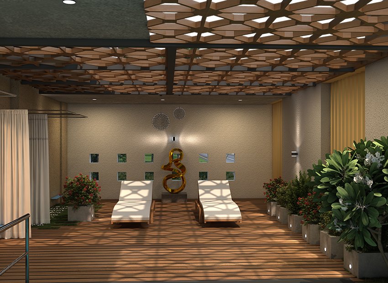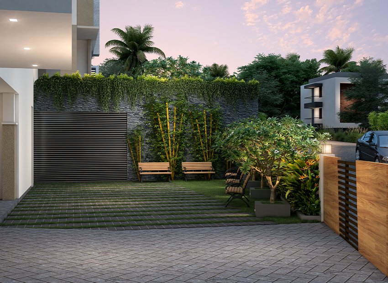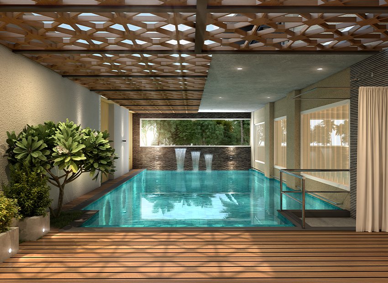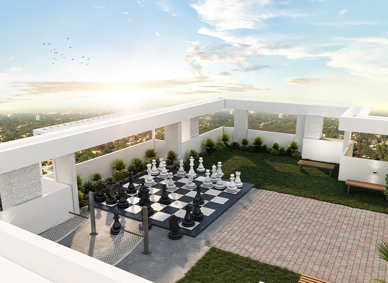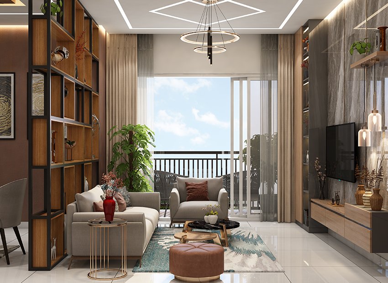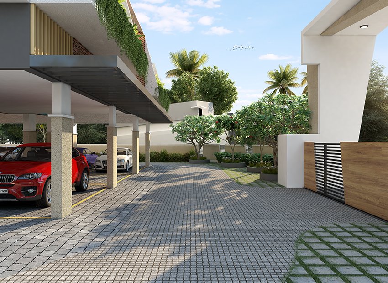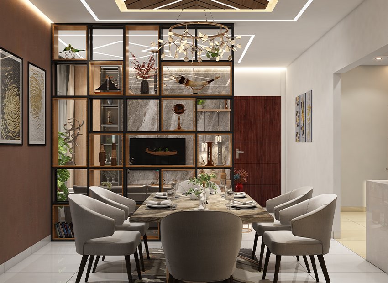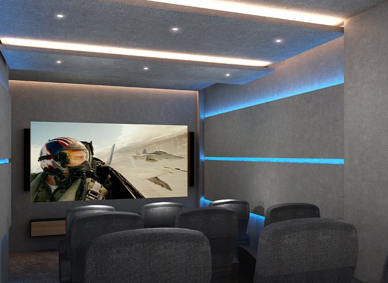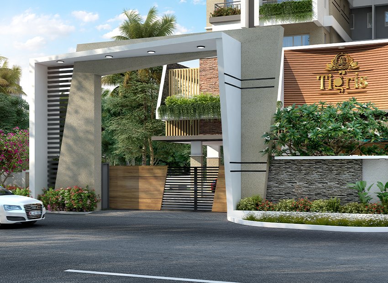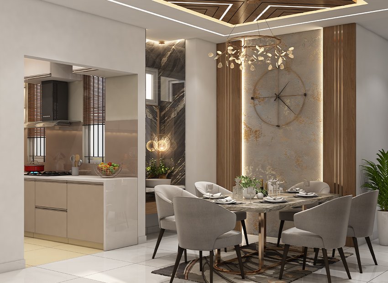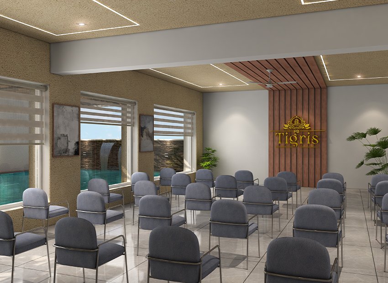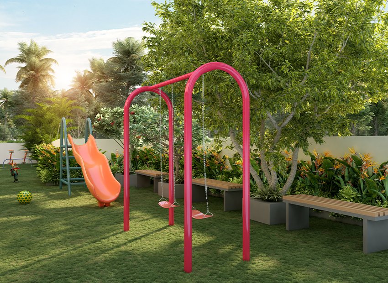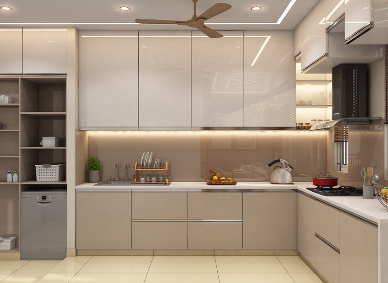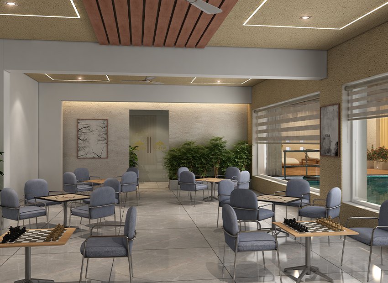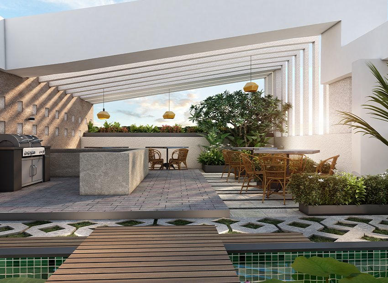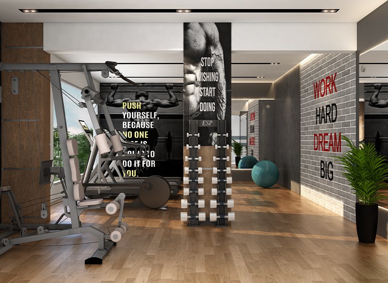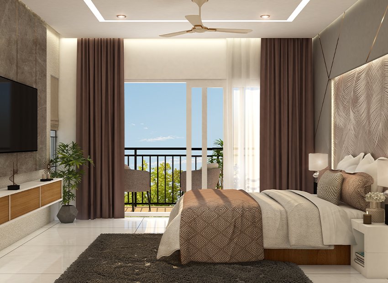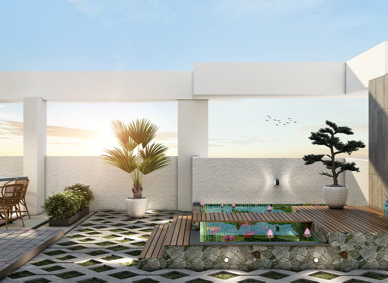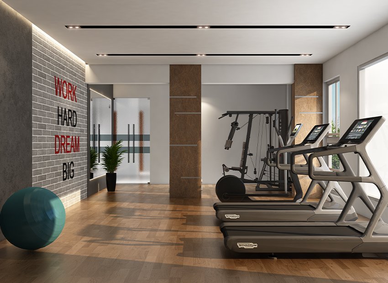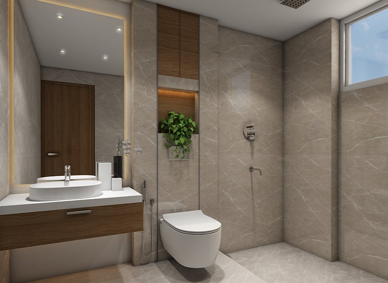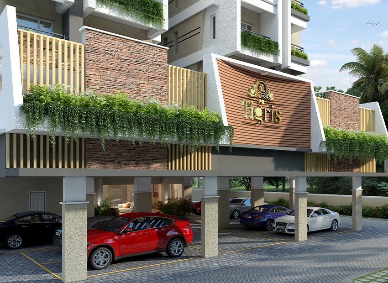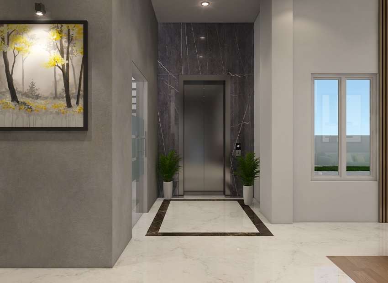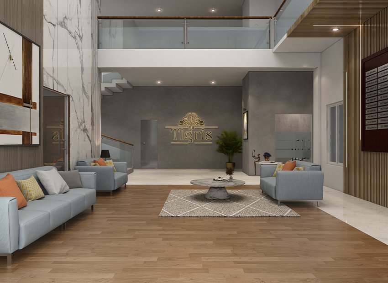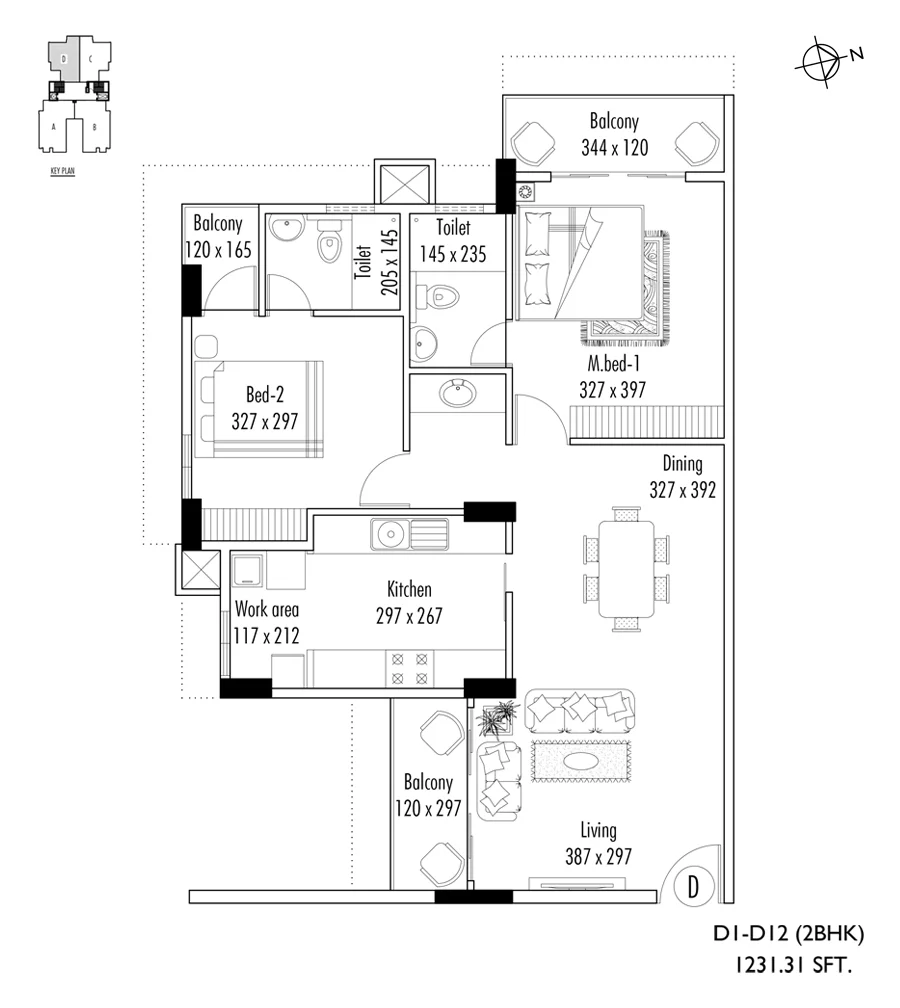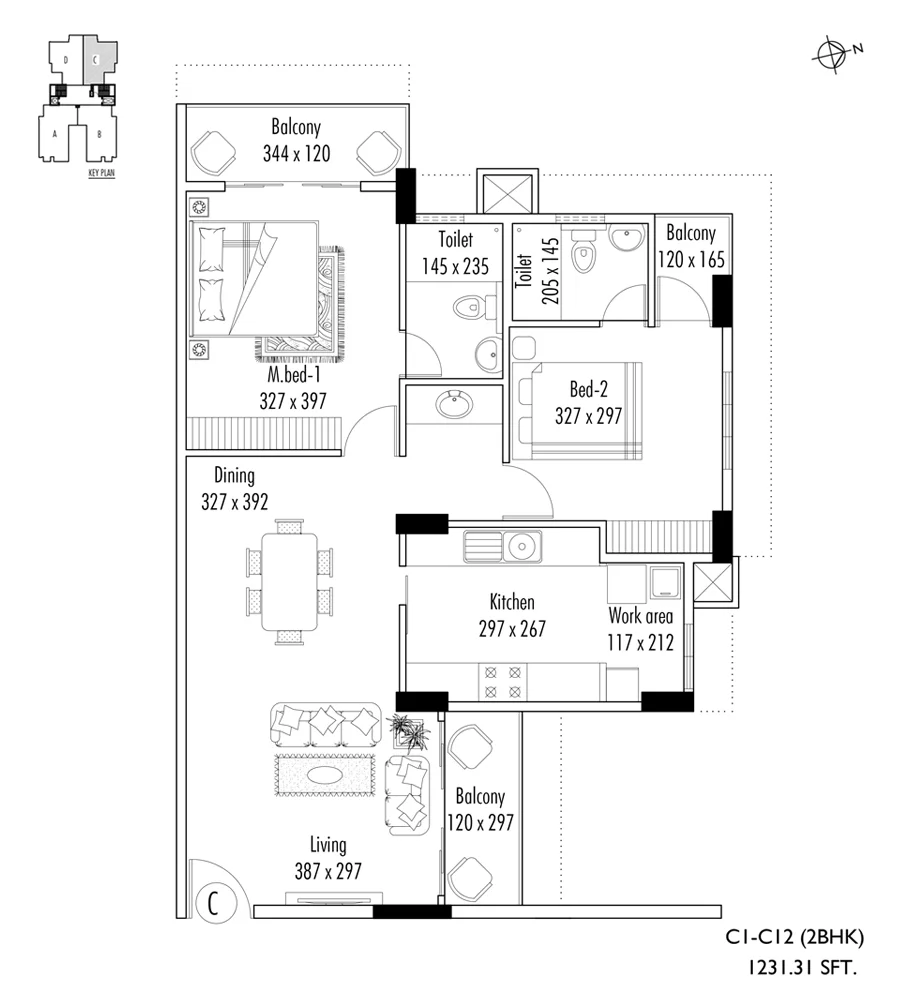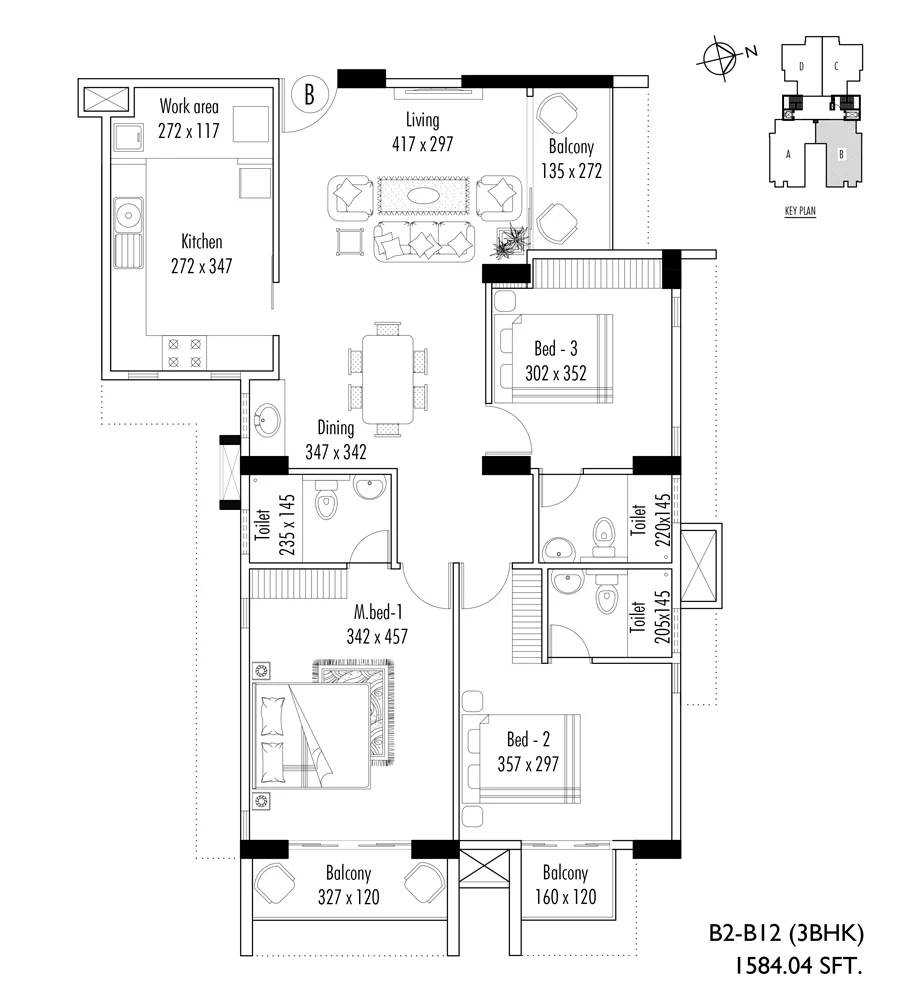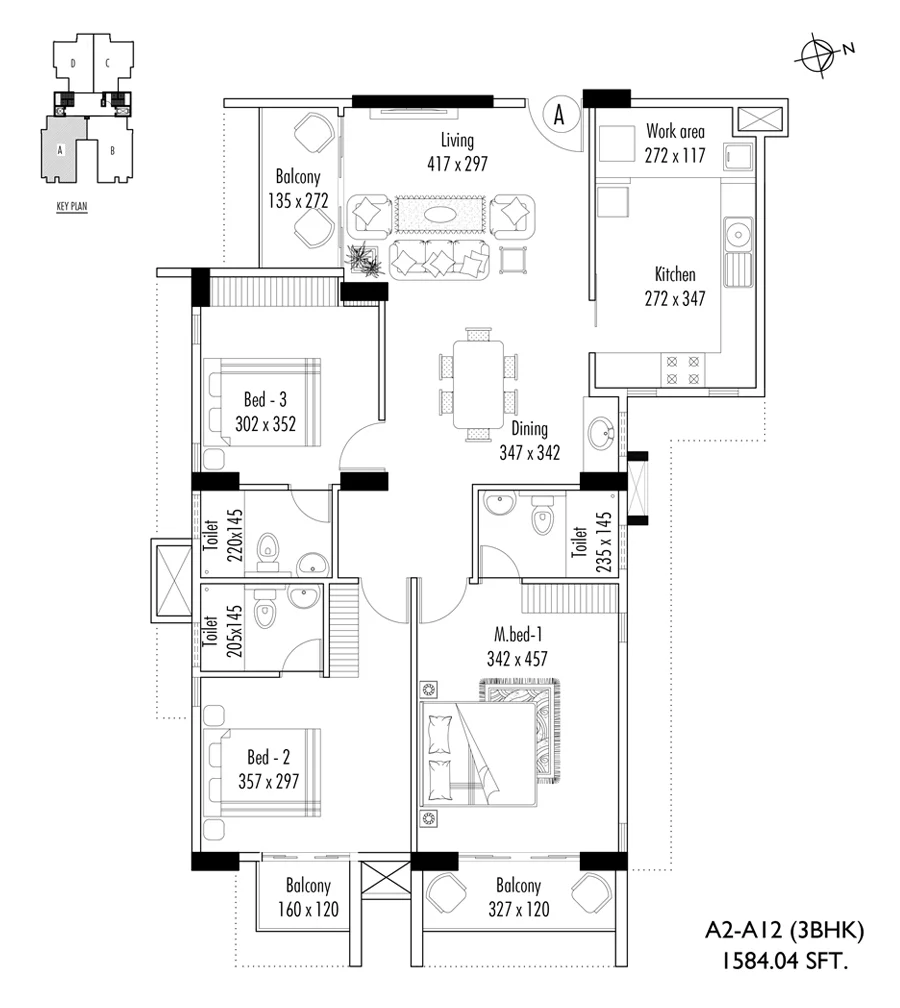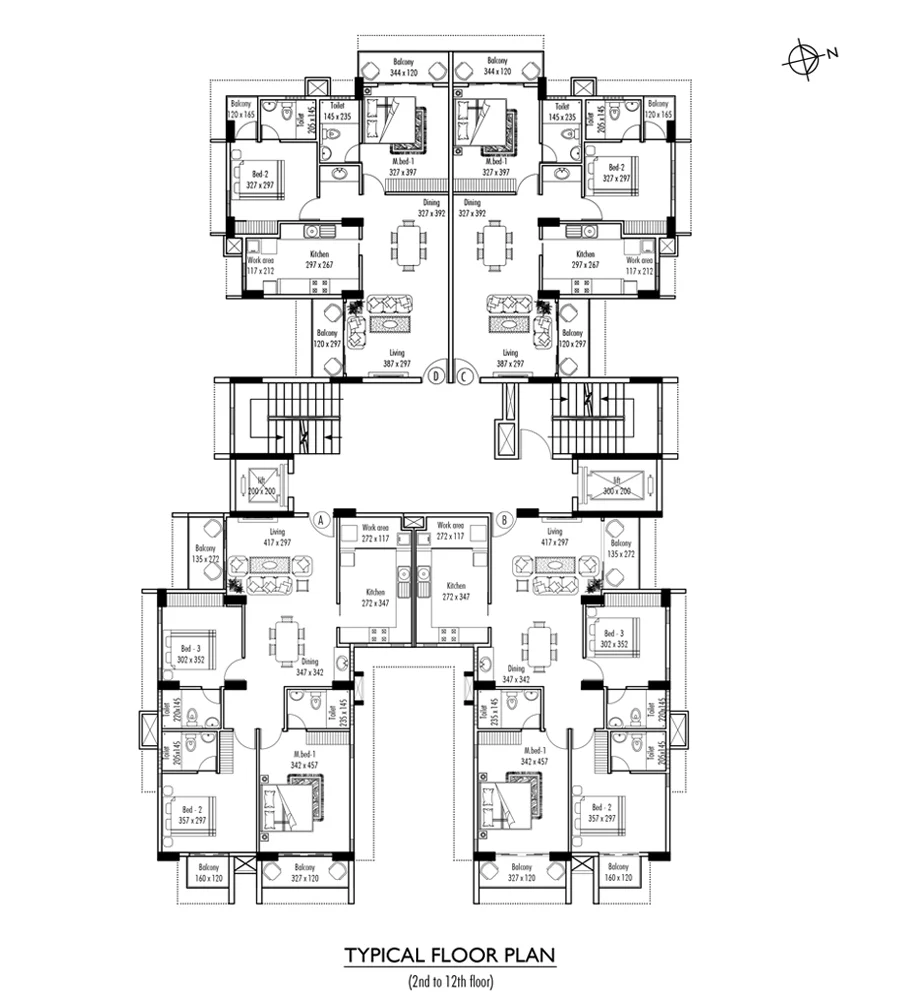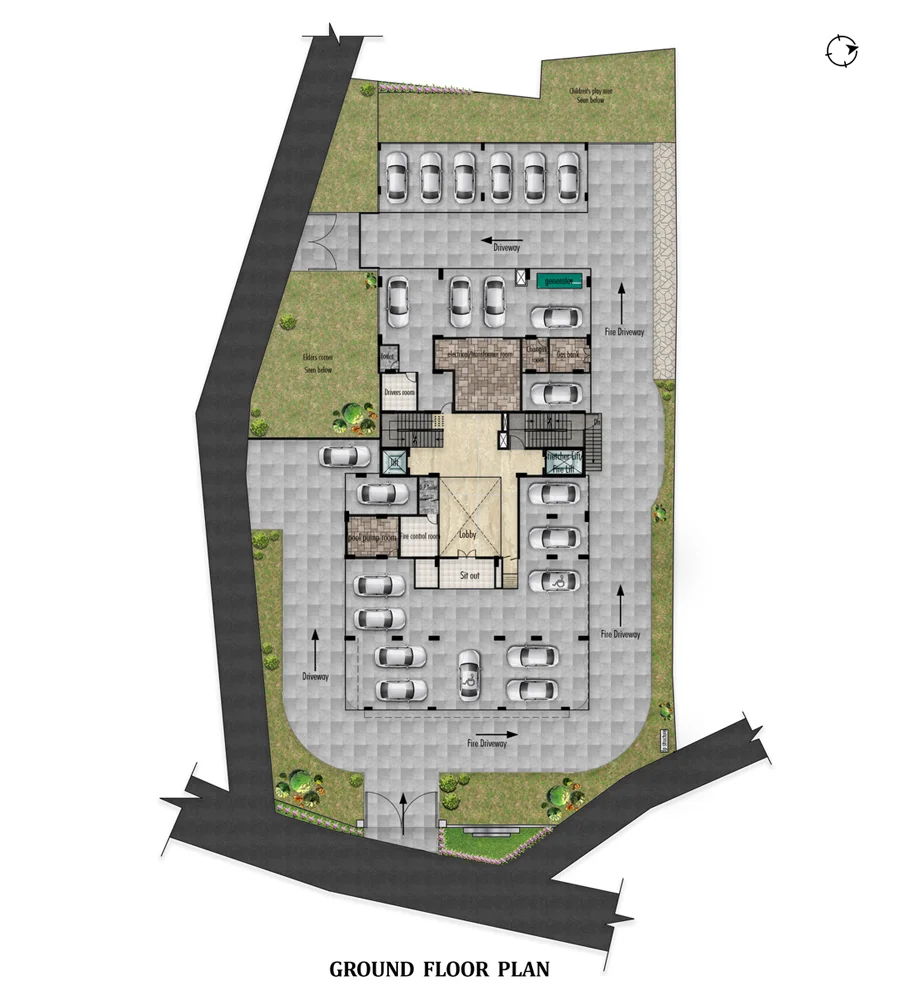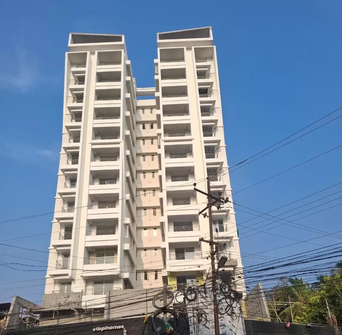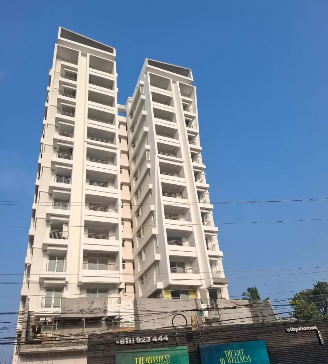PB Tigris – 2, 3 & 4 BHK Luxury Apartments
Enquire Now
Status
Nearing Completion
Project Type
2, 3 & 4 BHK Luxury Apartments
Location
Near Swaraj Round, Thrissur
Apartments
46
Apartment Size
1,231 sq.ft. - 1,584 sq.ft.
Land Area
19 .12 Ares
Registration Number
K-RERA/PRJ/TSR/148/2023
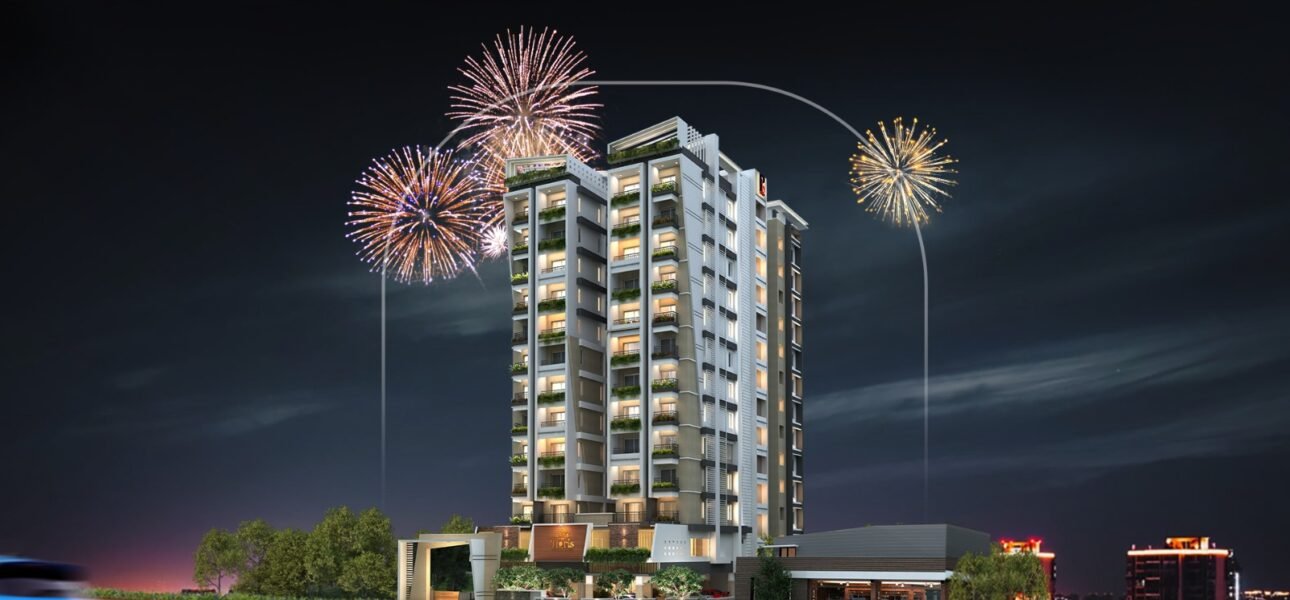
PB Tigris – 2, 3 & 4 BHK Luxury Apartments near Swaraj Round, Thrissur
Luxury Meets Culture in Thrissur’s Most Prestigious Address
PB Tigris by PB Homes (TBPL Group) offers 2, 3 & 4 BHK luxury apartments in Thrissur, just 350 m from Swaraj Round — the city’s cultural epicentre. Spread across 19.12 ares with 46 exclusive homes (1231–1584 sqft), PB Tigris blends modern design, traditional charm, and urban convenience.
Located near Thiruvambady Temple (500 m), Vadakkunnathan Temple (800 m), and Aswini Hospital (1.1 km), this project ensures a serene yet connected lifestyle. Residents enjoy top-class amenities including a swimming pool, health club, yoga deck, mini theatre, and terrace garden.
Why Choose PB Tigris, Thrissur
- 2–4 BHK luxury homes near Swaraj Round
- Premium lifestyle with cultural surroundings
- Strong appreciation potential in central Thrissur
- Backed by TBPL’s 35+ years of legacy
Features & amenities
Multi Purpose Hall
Mini Theatre
Guard Room
Children's Play Area
Health Club
Swimming Pool
Yoga Deck
Party Area on Terrace
Terrace Garden
Kid's Corner with Life-size Chess Board
Car Wash Facility
Surveillance Camera
Bio Bin for Waste Management
Reticulated Gas System
Media
Specifications
Structure
flooring
Electrical
Plumbing & Sanitation
Water supply
Walls & Ceiling Finishing
Doors & Windows
Grills & Railings
Car Park
Fire Fighting
Reticulated Gas
FAQs about PB Jahnvi
It’s just 350 m from Swaraj Round and minutes away from top hospitals and temples.
Its rare combination of cultural charm, central location, and luxury amenities.
Location
address
Near swaraj Round, Thrissur
Key transport
Vivekodayam School
40 m
Swaraj Round
350 m
Thiruvambady Temple
500 m
North Bus Stand
200 m
Saroja Hospital
200 m
Shoranur Road
100m
Oushadhi
300m
Poonkunnam Railway Station
700m
Vadakkunnathan Temple
800m
Aswini Hospital
1.1km
Devamatha Public School
1.2km
Patturaikkal
700m
Paramekkavu Temple
1.2km
Poonkunnam Church
1.3km
District Hospital
1.5km
Jubilee Mission Hospitalm
2.7km
Daya Hospital
2.1km
Seetharama Temple
2.1km
St. Thomas College
1.7km
Poonkunnam Centre
1.7km
Project Approved By


