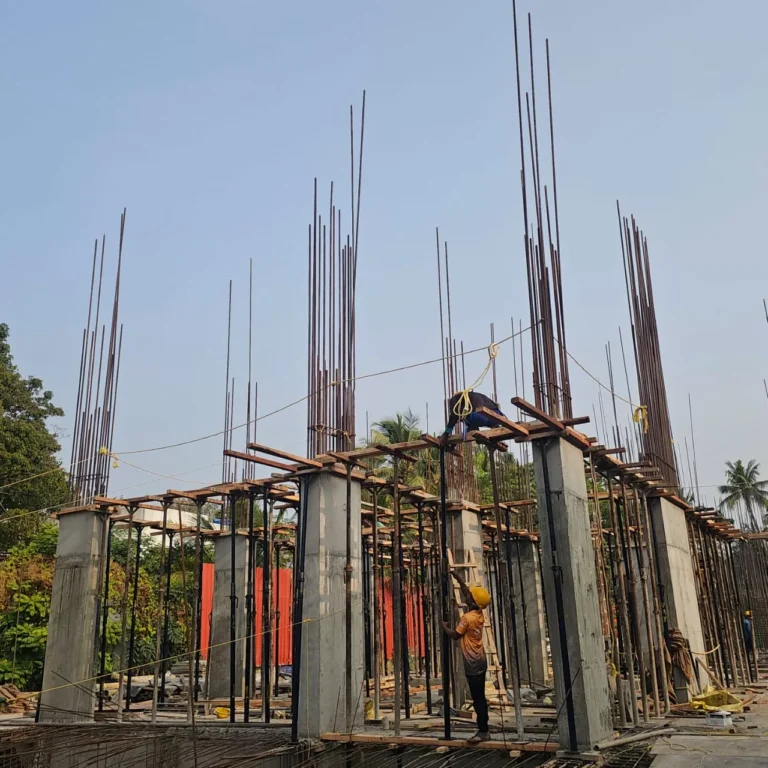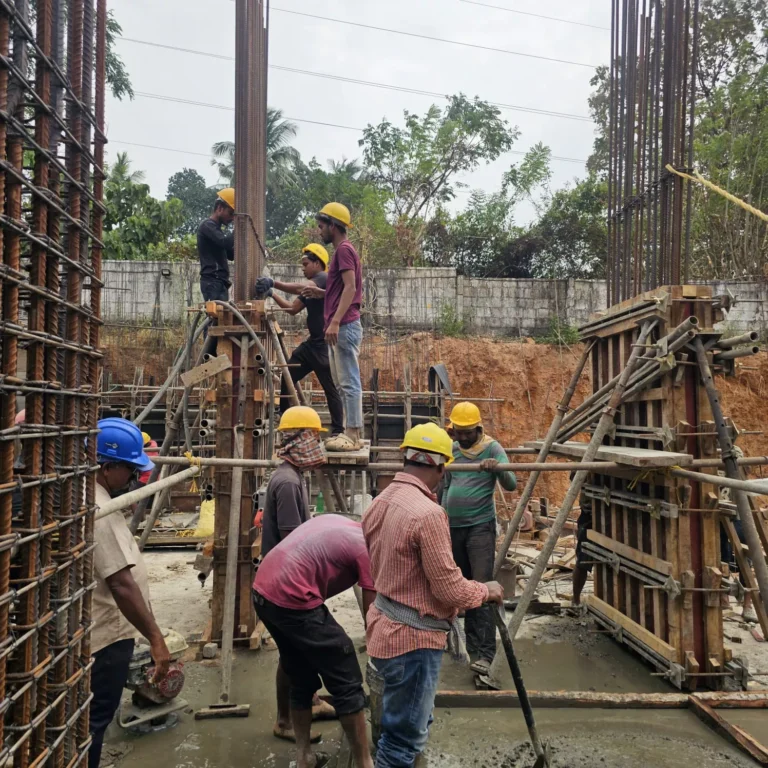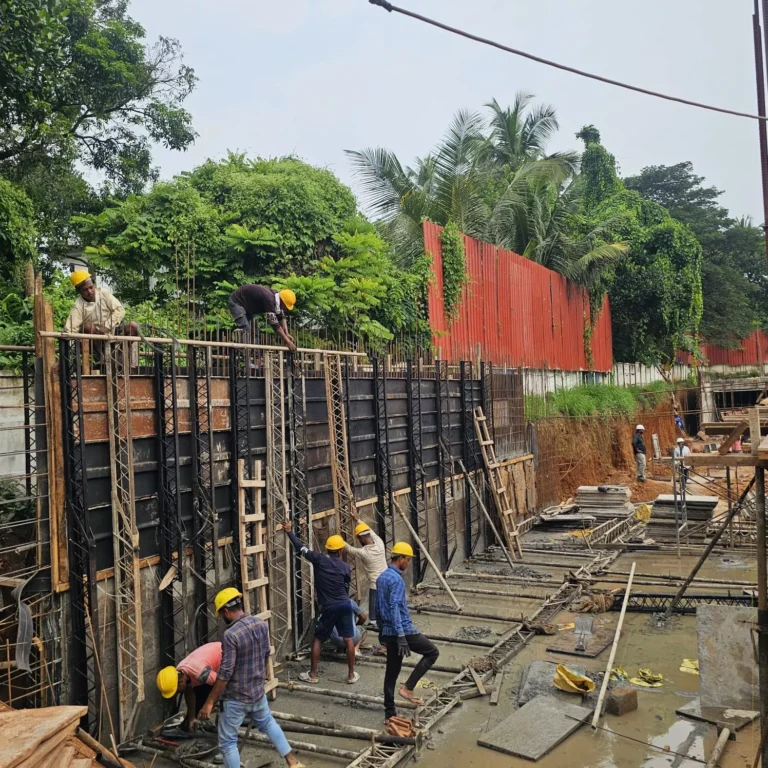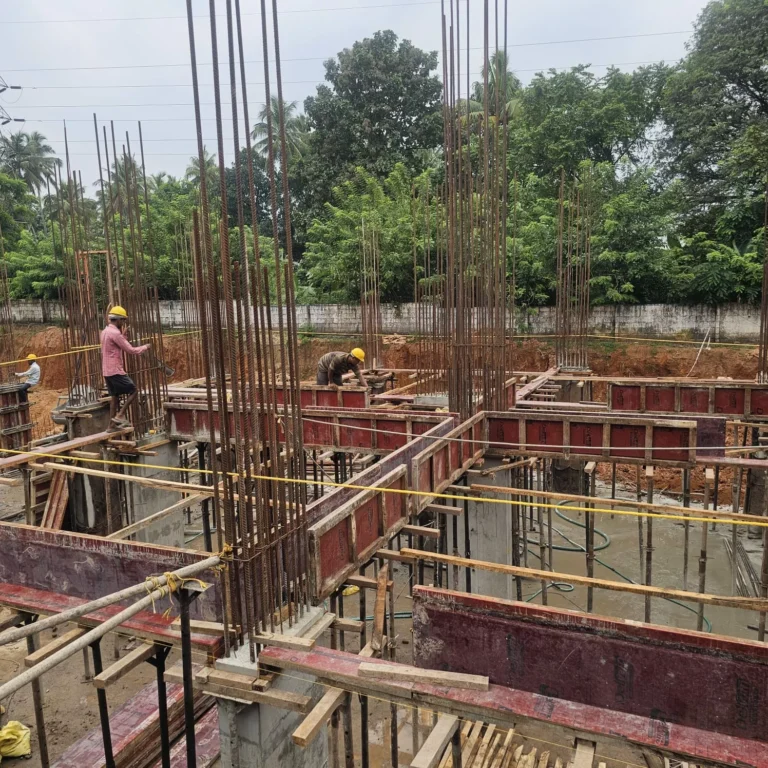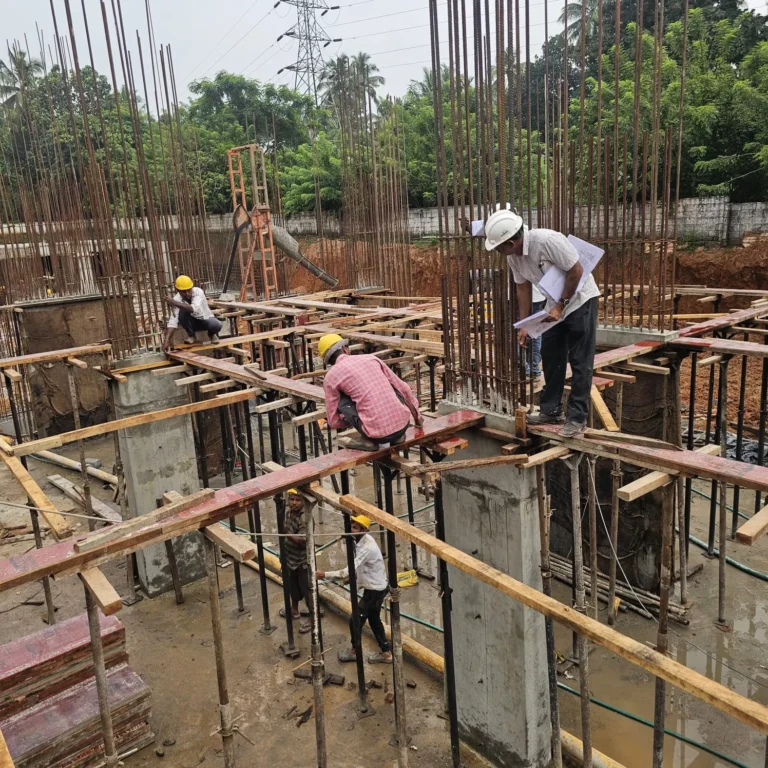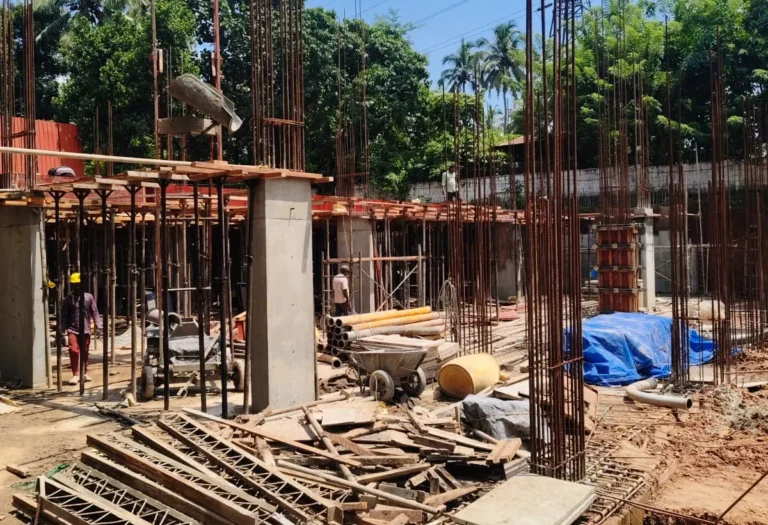PB Jahnvi – 2 & 3 BHK Premium Apartments
Enquire Now
Status
Work in Full Swing
Project Type
2 & 3 BHK Premium Apartments
Location
Anchery , Thrissur
Apartments
81
Apartment Size
1210.28 sqft to 1770.7 sqft
Land Area
91 cent
Registration Number
K-RERA/PRJ/TSR/198/2024

PB Jahnvi – Premium 2 & 3 BHK Apartments in Anchery, Thrissur
Experience Elegant Urban Living in Thrissur’s Heart
PB Jahnvi by TBPL Homes is an ongoing premium residential project offering 2 & 3 BHK luxury apartments in Anchery, Thrissur. Designed for those seeking comfort, connectivity, and class, PB Jahnvi spans 91 cents with 81 spacious homes (1210–1770 sqft). Residents enjoy world-class amenities like a swimming pool, fitness centre, mini theatre, rooftop recreation area, and EV charging points.
Located near Thrissur International Convention Centre (300 m) and Hi Lite Mall (2 km), the project offers seamless access to Jubilee Mission Hospital (2.3 km), Railway Station (4.7 km), and KSRTC Bus Stand (4.5 km).
Backed by TBPL’s 35+ years of real estate excellence and 54 completed projects, PB Jahnvi represents a perfect blend of architecture, lifestyle, and long-term investment value.
Why Choose PB Jahnvi, Thrissur
- Prime Anchery location near top city hubs
- Premium amenities for health, leisure & comfort
- Backed by TBPL’s legacy of trust & on-time delivery
- Designed for modern families and NRIs alike
Features & amenities
Air conditioned modern Fitness Centre
Air Conditioned multipurpose hall
Air Conditioned Mini Theatre
Air Conditioned Furnished Guest Suite(2 Nos)
Swimming pool with spacious deck
Children’s play area
Roof top recreation area
Games room
Library
Waiting lounge
Association office room
Open recreation area
Jogging track
Well-furnished entrance lobby
Reticulated gas system
Water treatment plant
Efficient Waste management systemned multipurpose hall
Intercom and Internet provision in living and master bedroom
24 hours generator back up
Solar power for common area lighting
Electric car charging provision for each parking slot except visitors parking
Care taker room
Driver’s room
Common toilet
CCTV camera
24 hours security
Biometric/smart card entry system
Intercom facility
Fire Fighting system
Media
- First floor shuttering works.
- Column RCC Works started.
- Beam side shuttering works.
- Pile cap earth excavations.
- Slab bottom shuttering level checking.
- Beam bottom shuttering works.
- Retaining wall 2 nd lift shuttering works.
Specifications
Structure
Foundation: RCC Pile foundations as per the structural design
Frame: RCC framed structure
designed for earthquake
resistance (Seismic Zone 3) as per IS 1893
Walls: With good quality solid
Flooring
Living, Dining and Bedrooms:
Vitrified Tiles (KAJARIA/CREANZA or EQUIVALENT)
Balcony, Kitchen & Toilets:
Matte finish ceramic/vitrified tiles (KAJARIA/CREANZA or EQUIVALENT)
Walls and Ceiling Finishing
External Wall:
Good quality exterior emulsion (ASIAN/JOTUN or EQUIVALENT)
Internal Walls & Ceiling:
Putty Finished Emulsion Paint (ASIAN/JOTUN or EQUIVALENT) except kitchen dado area
Wall for Toilets:
Good quality ceramic/vitrified (KAJARIA/CREANZA or EQUIVALENT) dado upto false ceiling height
Wall finish for Kitchen and Work Area:
The kitchen and work area shall be bare (without any RCC slab/steel structure, counter top, steel sink, and faucet). Inlet points for sink cock and water purifier shall be provided. Provision for washing machine and dishwasher shall be provided.
Doors Windows
Entrance Door:
Designer pre-hung engineered door frame and shutter (JACKSON/FERO/KAZZA or EQUIVALENT)
Hardware: YALE/GODREJ/DORMA or EQUIVALENT
Internal & Toilet Doors:
Engineered pre-hung door frames and shutters (JACKSON/FERO/KAZZA or EQUIVALENT)
Hardware: YALE/GODREJ/DORMA or EQUIVALENT
Windows:
Superior quality aluminium powder coated heavy duty frame & clear glass shutters with safety grills
Grills and Railings
Balcony Railing:
Railings with GP pipe
Electrical
General:
Concealed conduit wiring with BONTON/RR/FINOLEX/HAVELLS or EQUIVALENT FRLS insulated copper wires, adequate light, fan, 6A/16A plug points controlled by RCBO and MCBs, independent KSEB energy meter for each apartment
Switches:
Modular type switches – LEGRAND/HONEY WELL/V-GUARD or EQUIVALENT
Generator Backup:
For common facilities such as lifts, common lights, pumps etc and restricted backup up to 1000 watts for flats
AC Provision:
Energised provision for Split AC points in living and all bedrooms
Internet Point:
Dummy conduit for internet cabling in living room & master bedroom
TV/Telephone:
Provision for cable TV/telephone point in living room & master bedroom
Plumbing & Sanitation
EWC:
JAQUAR/VITRA or EQUIVALENT wall-hung EWC with concealed cistern in all toilets
Wash Basins:
JAQUAR/VITRA or EQUIVALENT wash basins in all toilets & dining area
Taps & Fittings:
JAQUAR/VITRA or EQUIVALENT chromium plated diverter, shower, tap, bathroom spout
Hot and Cold Water:
Provision for Geyser points in kitchen and all toilets
PVC Pipes:
AJAYA/ASTRAL/FINOLEX or EQUIVALENT
Water Supply
Fire Fighting
Solar Power
Cooking
Sewage Treatment Plant
Car Park
Right to use one car parking slot for each flat
Location
address
𝗣𝗕 𝗝𝗮𝗵𝗻𝘃𝗶 Apartments | Thrissur Road, Anchery Chira, Kuttanellur, Thrissur, Kerala 680006
Key transport
Seventh Day School
1.8 km
Hi Lite Mall
2 km
Nirmala Matha School
2.6 km
Selex Mall
2.9 km
Jubilee Mission Hospital
2.3 km
Thrissur Road
3.9 km
Valarkavu Temple
800 m
Ksrtc Bus Stand
4.5 km
Railway Station
4.7 km
International Convention Center
300 m
NH 544
3.2 km
Mar Aprem Church
1.3 km
St. Sebastine Church
1.3 km
kalathode Juma Masjid
2.3 km
East Fort Jn
2.9 km
Hill Garden
700 m
Reliance Smart
2.8 km
Lourdes Church
2.6 km
Ganam Theater
950 m
FAQs about PB Jahnvi
Yes, PB Jahnvi is RERA-registered, ensuring full transparency and trust.
Elegant 2 & 3 BHK apartments ranging from 1210 to 1770 sqft.






























